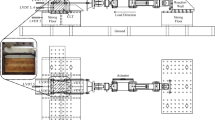Abstract
A finite element model is developed to simulate and analyze the lateral behavior of a wood-concrete skyscraper under wind loads. The main goal of the model is to obtain a flexible tool in order to determine horizontal stiffness and to be able to optimize choices regarding material of the core (CLT or concrete) and fastener type and spacing along the core-structure interfaces. First, a temporary model is used to estimate the distributed shear forces depending on type of fasteners and spacing. Then, by further modifying the core in terms of shape and material, the building is able to satisfy the sway requirement of high-rise buildings.



Similar content being viewed by others
References
EN-1995-1-1 (2004) Eurocode 5. Design of Timber Structures. Part1-1: General—Common Rules and Rules for Buildings. European Committee for Standardisation, Brussels, Belgium
GB50009 (2001) Loading code for the design of building structures. China Plan Press, Beijing, China
Hoenderkamp JCD (2007) High-rise structures preliminary design for lateral load, 2nd edn. TU Eindhoven, The Netherlands, pp 39–40
Serrano E (2009) Limnologen—Experiences from an 8-storey timber building, 15. Internationales Holzbau-Forum 09, Garmisch-Partenkirchen, Germany
Smith BS, Coull A (1991) Tall building structures: analysis and design. Wiley, New York, pp 308–355, ISBN:978-0-471-51237-0
Van de Kuilen JWG, Ceccotti A, Xia ZY, He M (2011) Very tall wooden buildings with cross laminated timber. Proced Eng 14:1621–1628
Acknowledgments
Many thanks to the representatives of the COST office for the STSM Grant which contributed to a successful progress of this research.
Author information
Authors and Affiliations
Corresponding author
Rights and permissions
About this article
Cite this article
Xia, Z.Y., van de Kuilen, J.W.G. Numerical analysis of tall CLT-concrete buildings with mechanical connections. Eur. J. Wood Prod. 74, 487–489 (2016). https://doi.org/10.1007/s00107-016-1035-0
Received:
Published:
Issue Date:
DOI: https://doi.org/10.1007/s00107-016-1035-0




