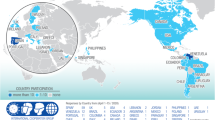Abstract
Background: The clutter of equipment and lines in today's operating room (O.R.) is increasing. Endoscopic surgical procedures are particularly afflicted by this problem because they require additional equipment. Increasing O.R. crowding may present unnecessary hazards to traffic and adversely affect the performance of the surgical team. The purpose of this study is to provide a quantitative summary of the furniture, equipment, cables, and tubes present during open and laparoscopic operations.
Methods: We prospectively studied an unselected series of general surgical open (OP, n=10) and laparoscopic (LAP, n=10) operations performed at a major university teaching hospital. We recorded the location of all furniture and equipment as well as the source, course, and destination of all cables and tubes in the O.R. Cables and tubes touching the surgeon or the assistant were particularly noted. Results are expressed as median values for each group.
Results: The percent of O.R. space occupied increased from OP=36% to LAP=41% (p<0.002). The median number of cables and tubes present increased from OP=27 to LAP=34 (p<0.0002), with the number of these lines touching a member of the surgical team increasing from OP=2 to LAP=6 (p<0.0003).
Conclusions: We conclude that there is a significant trend toward increasing O.R. crowding during laparoscopic surgery. Innovative designs will be needed to reduce clutter in the O.R. of the future.
Similar content being viewed by others
References
(1987) Guidelines for construction and equipment of hospital and medical facilities. The American Institute of Architects Press, Washington, DC
(1994) Endosuite (videotape). Stryker Endoscopy
Boyers SP (1991) Operating room setup and instrumentation. Clin Obstet Gynecol 34: 373–386
Green FL, Taylor NC (1994) Operating room configuration. Laparoscopic surgery. W.B. Saunders, Philadelphia, pp 34–41
Johnston IDA, Hunter AR (1984) Preface, The design and utilization of operating theatres. Edward Arnold, London, p 9
Jolesz FA, Shtern F (1992) The operating room of the future. Report of the national cancer institute workshop, Imaging-guided stereotactic tumor diagnosis and treatment. Invest Radiol 27: 326–328
Kaplan K, Hunter I, Durlach NI, Schodek DL, Rattner D (1995) A virtual environment for a surgical room of the future. Interactive technology and the new paradigm for healthcare. 1, ed, I.O.S. Press, San Diego, pp 161–167
Kernaghan SG (1982) Technology and the surgical suite: forest of instrumentation improves, but complicates, surgical practice. Hospitals 56: 101–105
Klebanoff G (1979) Operating-room design: an introduction. Bull Am Coll Surg 64: 6–10
Laufman H (1971) What's wrong with our operating rooms? Am J Surg 122: 332–343
Laufman H (1974) Architectural and engineering aspects of the operating room environment. Bull Soc Int Chir 33: 1–10
Laufman H (1994) Streamlining environmental safety in the operating room: a common bond between surgeons and hospital engineers. Health Facil Manag Ser 1-14
Nora PF (1976) OR environment: a surgeon's view. Am Operating Room Nurse J 24: 266–267
Putsep E (1973) Planning of surgical centres. Lloyd-Luke, London
Quebbeman EJ (1993) Preparing the operating room. Care of the surgical patient: a publication of the committee on pre and postoperative care. Sci Am 5: 1–13
Rogers P (1982) Operating theatre feature: some guidelines. Hosp Dev 10: 30–32
Slaney G (1984) Foreword. The design and utilization of operating theatres. Edward Arnold, London
Smith H, McIntosh P, Sverisdottir A, Robertson C (1993) Improved coordination makes for faster work. Ergonomic analysis of a trauma resuscitation room. Prof Nurse 8: 711–715
Smith W (1960) Planning the surgical suite. F. W. Dodge, New York
Wilder RJ, Williams GR (1981) The ceiling-retractable service column [letter]. JAMA 246: 1403–1404
Author information
Authors and Affiliations
Rights and permissions
About this article
Cite this article
Alarcon, A., Berguer, R. A comparison of operating room crowding between open and laparoscopic operations. Surg Endosc 10, 916–919 (1996). https://doi.org/10.1007/BF00188483
Issue Date:
DOI: https://doi.org/10.1007/BF00188483




